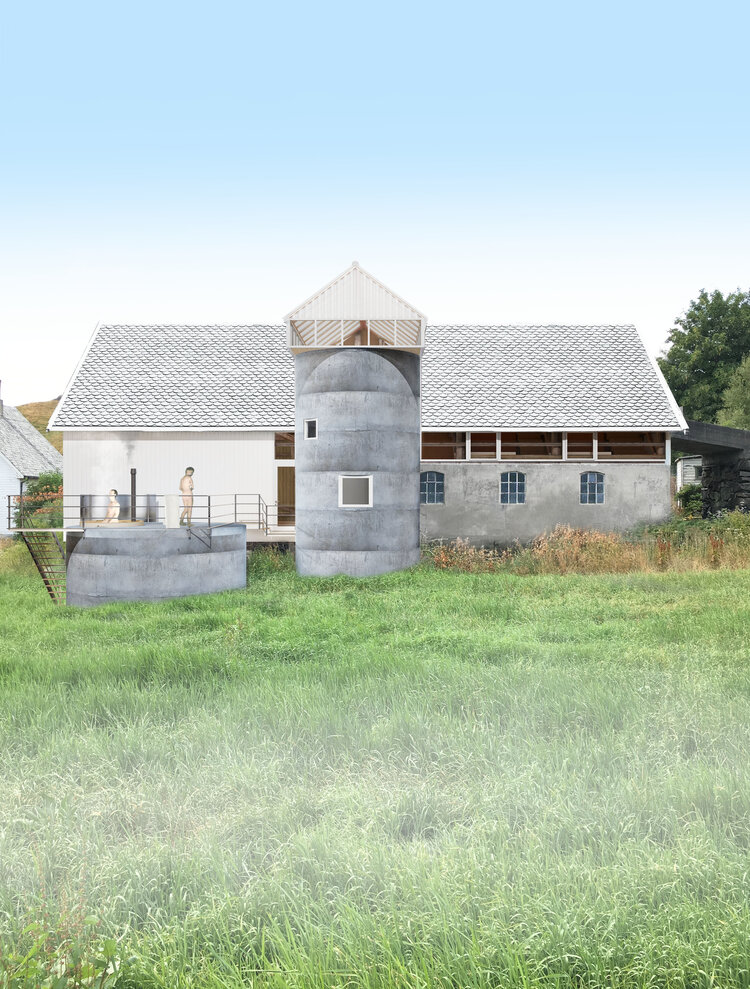Section Plan Elevation Extrusion Diagram is an architecture and urbanism office. We’re working on multiple scales simultaneously. For interiors, new or existing buildings or cities or other inquiries: eirik@speed.archi or espen@speed.archi





BARN, Sjernarøy. 2018 ➝. A continuation of adding new layers to the structure according to the use.


CABIN 1, Toplandsheia. 2023 ➝. A three steps cabin in plan and section.



ICONIC TØYEN, Oslo. 2023. Architectural gems and curiosities in the neighbourhood.

THE FIELD STATION, Ingøy. 2021 ➝. Artist Residency in the Artic


SKEIVE STRUKTURER, ROM for arkitektur og kunst. 2023. Spatial exploration of queer public space. Installation in collaboration with artist Herman Breda Enkerud and curator and curator Una Mathiesen Gjerde, with text contribution from Charles Teyssou and Pierre-Alexandre Mateos



ADDRESS GRORUDDALEN, From Satellites to Archipelago. Oslo Triennale. 2022. Part of the exhibition Oslo in the Making. Collaboration with Maamito Studio.


Poolhouse. 2021 ➝. Cave-like extension.

SPEEDSPACE. 2022. Conversion office space.


Villa Lehmkuhl. 2020 ➝. Interior and more.


HOUSE 1, Tromøya. 2021. Single family home of 142 m2 and eleven doors.

BYLAB BERGEN. 2021. Suggesting culture as the driving force for new development through urban experiments. Competition in collaboration with Jeannette Hoff / Hoff Arkitektur


MINIATURE MEGALOPOLIS, Oslo. 2020. Suggestion for a new urban plan for Groruddalen. Academic work.


ALNA TRIBUTARIES. 2017. Academic work.